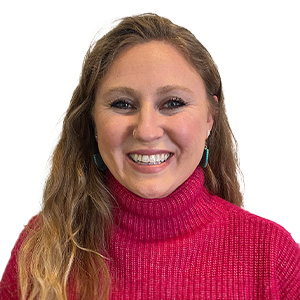About Us
About Us
 STUDIA™ crafts cutting-edge industrial kitchen design that seamlessly blend functionality and innovation.
STUDIA™ crafts cutting-edge industrial kitchen design that seamlessly blend functionality and innovation.
As a trusted division of SAGE — a leading dining services company for independent schools and private colleges and universities — we bring a wealth of expertise to the forefront of commercial kitchen design for schools. We see firsthand the challenges schools faced in creating efficient and purposeful kitchens. Many schools either enlisted traditional restaurant kitchen designers or opted for a do-it-yourself approach, resulting in kitchens that fell short of meeting the demands of preparing meals for hundreds, or even thousands, of students.
Driven by a commitment to excellence, STUDIA™ was born to fill this void and provide tailored design solutions. Leveraging our extensive experience in operating school kitchens, we understand the unique dynamics and requirements involved in serving large-scale, diverse communities. We recognize each institution has distinct needs, and we take pride in developing customized solutions that align with their vision and operational requirements.
 STUDIA™ crafts cutting-edge industrial kitchen design that seamlessly blend functionality and innovation.
STUDIA™ crafts cutting-edge industrial kitchen design that seamlessly blend functionality and innovation.
As a trusted division of SAGE — a leading dining services company for independent schools and private colleges and universities — we bring a wealth of expertise to the forefront of commercial kitchen design for schools. We see firsthand the challenges schools faced in creating efficient and purposeful kitchens. Many schools either enlisted traditional restaurant kitchen designers or opted for a do-it-yourself approach, resulting in kitchens that fell short of meeting the demands of preparing meals for hundreds, or even thousands, of students.
Driven by a commitment to excellence, STUDIA™ was born to fill this void and provide tailored design solutions. Leveraging our extensive experience in operating school kitchens, we understand the unique dynamics and requirements involved in serving large-scale, diverse communities. We recognize each institution has distinct needs, and we take pride in developing customized solutions that align with their vision and operational requirements.




